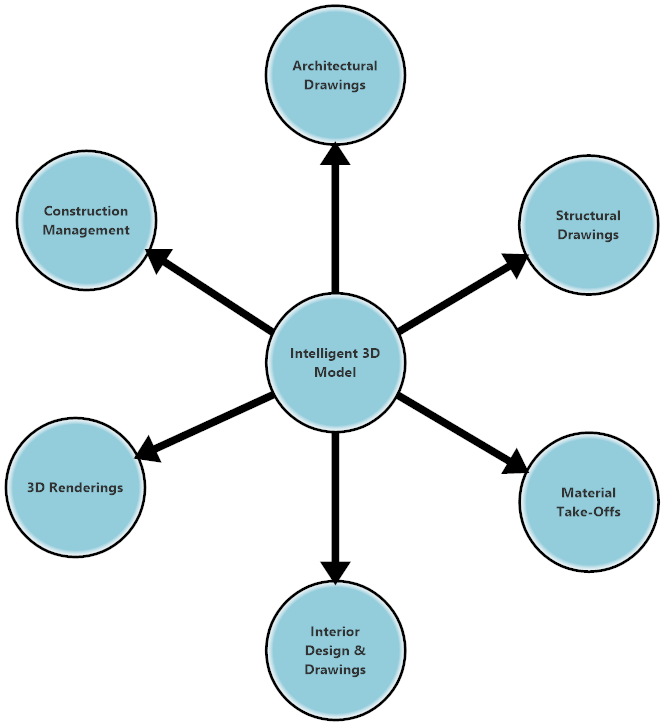Assist2Build Building Services
Our Assist2Build building services design team will help you identify the exact type and style of home that meets your needs and wants. It all begins with cost-efficiency. Let us get you headed down the right path:
Planning
No home should be built without strong consideration to the overall cost of building and selling a home in preferred areas. Proper planning saves time and money. A good plan will help avoid unexpected twist and turns that cost time and money.
Drawing
Once a home is designed our in-house staff will provide a fully developed set of architectural drawings ready for permitting or field use. We service from single-family homes to master-planned communities.
Advantages of 3D Drawings

Permitting
Design and planning are only the beginning of the home building process. Municipalities require building permits before you begin construction. The permitting process can be difficult and stressful, Let us do the work for you:
